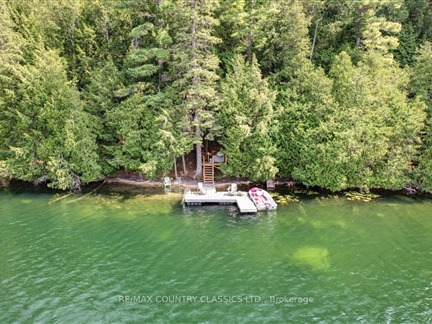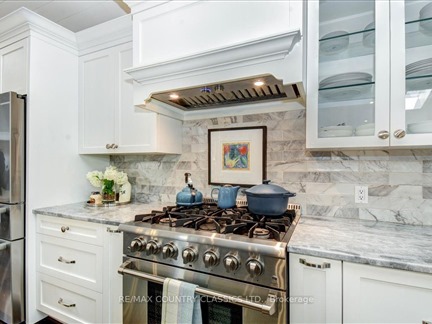442A Stringer Dr
Dungannon Ward, Bancroft, K0L 1C0
FOR SALE
$1,285,000

➧
➧








































Browsing Limit Reached
Please Register for Unlimited Access
3 + 2
BEDROOMS2
BATHROOMS1
KITCHENS12
ROOMSX12018858
MLSIDContact Us
Property Description
Discover this piece of paradise on 5.8 acres of lakefront property, featuring 500 feet of shoreline on Coe Island Lake, just 11 km from Bancroft. This west-facing cottage offers breathtaking sunsets and a perfect blend of seclusion and accessibility. The property boasts impressive outdoor amenities, including ample parking, wood storage, drive sheds, and a greenhouse with irrigation. A fenced garden area with raised beds and perennial flowers adds charm. The diverse landscape is filled with various tree species, creating a natural oasis. Inside, an open-concept living space combines the living room, dining room, and gourmet kitchen. The kitchen features granite countertops and high-end appliances. Hardwood floors and a 14-foot cathedral ceiling with shiplap add rustic elegance. The main floor includes two guest bedrooms with a shared ensuite bath and a spacious master bedroom with lake views, a walk-in closet, and a luxurious ensuite bathroom. Four skylights flood the space with natural light. The walkout basement, accessed by a spiral oak staircase, features a large rec room with wide pine flooring and a wood stove. Two additional bedrooms or offices overlook the lake. Ample storage space, a laundry room, and utility areas complete the lower level. This off-grid property is powered by an extensive solar system and a propane generator, with a hydro hookup available if desired. Amenities include high-speed internet, excellent cell reception, a deep well, on-demand hot water, and propane forced air central heating. Located just 3 hours from Toronto and Ottawa, this cottage offers the perfect balance of seclusion and accessibility. Experience ultimate lakeside living in this meticulously designed and well-appointed retreat on one of Ontarios most pristine lakes.
Call
Listing History
| List Date | End Date | Days Listed | List Price | Sold Price | Status |
|---|---|---|---|---|---|
| 2024-10-18 | 2024-12-31 | 74 | $1,285,000 | - | Expired |
Property Features
Clear View, Lake Access, Lake/Pond, Waterfront, Wooded/Treed
Call
Property Details
Street
Community
City
Property Type
Detached, Bungalow
Approximate Sq.Ft.
2000-2500
Lot Size
515' x 6'
Acreage
5-9.99
Lot Irregularities
Irregular
Fronting
West
Taxes
$6,000 (2025)
Basement
Fin W/O
Exterior
Wood
Heat Type
Forced Air
Heat Source
Propane
Air Conditioning
None
Water
Well
Parking Spaces
20
Driveway
Available
Garage Type
Detached
Call
Room Summary
| Room | Level | Size | Features |
|---|---|---|---|
| Kitchen | Main | 16.40' x 9.84' | O/Looks Family, Cathedral Ceiling, Granite Counter |
| Great Rm | Main | 14.76' x 19.69' | Combined W/Library, Fireplace, Overlook Water |
| Dining | Main | 9.51' x 10.66' | Combined W/Kitchen, W/O To Patio, O/Looks Backyard |
| Br | Main | 22.64' x 12.47' | Overlook Water, 4 Pc Ensuite, W/I Closet |
| 2nd Br | Main | 10.66' x 10.99' | O/Looks Backyard, Walk-in Bath, Bay Window |
| 3rd Br | Main | 10.99' x 10.99' | Walk-in Bath, Hardwood Floor, Closet |
| 4th Br | Lower | 12.80' x 10.40' | Bay Window, B/I Desk, West View |
| 5th Br | Lower | 11.15' x 10.17' | Bay Window, Closet, O/Looks Backyard |
| Family | Lower | 20.51' x 22.31' | Walk-Out, Dropped Ceiling, Above Grade Window |
| Laundry | Lower | 22.15' x 7.55' | B/I Vanity, Closet, Ceramic Floor |
| Utility | Lower | 8.17' x 10.17' | |
| Pantry | Lower | 10.01' x 6.89' | B/I Shelves |
Call
Bancroft Market Statistics
Bancroft Price Trend
442A Stringer Dr is a 3-bedroom 2-bathroom home listed for sale at $1,285,000, which is $705,000 (121.6%) higher than the average sold price of $580,000 in the last 30 days (January 21 - February 19). During the last 30 days the average sold price for a 3 bedroom home in Bancroft increased by $224,500 (63.2%) compared to the previous 30 day period (December 22 - January 20) and up $120,000 (26.1%) from the same time one year ago.Inventory Change
There were 5 3-bedroom homes listed in Bancroft over the last 30 days (January 21 - February 19), which is up 150.0% compared with the previous 30 day period (December 22 - January 20) and up 150.0% compared with the same period last year.Sold Price Above/Below Asking ($)
3-bedroom homes in Bancroft typically sold ($49,895) (8.6%) below asking price over the last 30 days (January 21 - February 19), which represents a $33,395 decrease compared to the previous 30 day period (December 22 - January 20) and ($15,000) less than the same period last year.Sales to New Listings Ratio
Sold-to-New-Listings ration (SNLR) is a metric that represents the percentage of sold listings to new listings over a given period. The value below 40% is considered Buyer's market whereas above 60% is viewed as Seller's market. SNLR for 3-bedroom homes in Bancroft over the last 30 days (January 21 - February 19) stood at 40.0%, down from 100.0% over the previous 30 days (December 22 - January 20) and down from 150.0% one year ago.Average Days on Market when Sold vs Delisted
An average time on the market for a 3-bedroom 2-bathroom home in Bancroft stood at 210 days when successfully sold over the last 30 days (January 21 - February 19), compared to 94 days before being removed from the market upon being suspended or terminated.Listing contracted with Re/Max Country Classics Ltd.
Similar Listings
Gorgeous 3 bedroom home with eastern exposure and fantastic view on Baptiste Lake. Gentle slope to a shallow entry waterfront. 2040 sq ft of main floor living with abundance of oak cupboards and in-floor heating in kitchen area. Large living space with walkout to a Trex flooring deck and glass railing overlooking the lake, great spot to sit with your morning coffee and watch the sunrise. Master bedroom over looks the lake and has a 2pc ensuite and walk-in closet. Main floor laundry with lots of storage cupboards. Large 4pc bathroom . Walk out 2040 sq ft lower level with large family room, 2nd bedroom with 3pc bathroom and large 3rd bedroom, all rooms having a great waterfront view. There is an approx 28x45 garage at the roadside with a separate entrance to attached workshop. This property would make a great place for year round living or second home on Baptiste Lake which is part of a 3 lake chain and over 90 km to tour. Close to town. **EXTRAS** 200A service, Oil Tank 2022, Septic 2010, Roof 2021, Deck-Trex Flooring, Glass Railing 2018, Kitchen has infloor heating. Oil / wood combination furnace, HWT is oil fired.
Call
Escape the city rush and discover the quintessential perfect lifestyle in Bancroft. Nestled in one of the the most sought-after cottage area in Ontario, this waterfront home is a private oasis crafted with exquisite finishes, offering an idyllic retreat. Featuring 3 bedrooms, 3 baths, and a 2-car garage, this custom-built haven boasts hardwood floors, a backup generator, and a sprawling front + side deck to savour the beautiful waterfront views. The well designed yard ensures great outdoor fun, while its proximity to Bancroft village provides easy access to amenities. Designed for easy maintenance, relish more moments on the water surrounded by nature's beauty. Envision cozy evenings in the grand living room adorned with a towering floor-to-ceiling stone gas fireplace or relish scenic meals in the eat-in kitchen overlooking the lake. Motivated Seller for this meticulously designed home invites you to move right in and relish the unparalleled joys of lakeside living. Don't miss your chance to experience the tranquility and beauty of life by the lake.
Call








































Call

