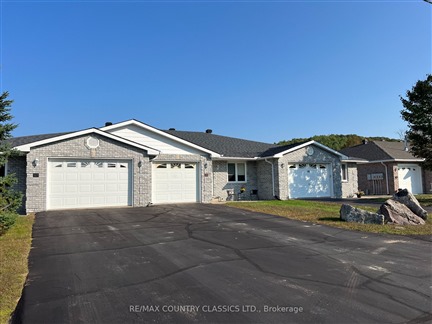67 Fairway Blvd S 8
Bancroft, K0L 1C0
FOR SALE
$369,900

➧
➧






































Browsing Limit Reached
Please Register for Unlimited Access
2
BEDROOMS1
BATHROOMS1
KITCHENS10
ROOMSX9361367
MLSIDContact Us
Property Description
Bancroft - Rare opportunity to own a Condo with no outside maintenance for you to worry about! Spacious 2 bedroom condo, is well maintained and freshly painted. It features 1200 sq ft of living space, with open concept kitchen, dining & living room, high ceiling in the living room, large master with a 3 pc ensuite & a walk-in closet, second 4 piece bathroom, main floor laundry and a bright sunroom with patio doors leading to the back deck. 18 x 18 utility room in the basement plus adjacent storage room for all your extras. Home has an attached single garage and a paved driveway. You can walk to the grocery store from your front door! Condo fees are $414.50 per month. Propane furnace was installed in 2019, hydro is 100 amp with breakers, water is municipal. High speed Bell Fibre is available. Hydro is approx $150 a month, Municipal water approx $40 a month, and propane approx $1000 a year.
Call
Property Features
Hospital, Level, Rec Centre, School, School Bus Route
Call
Property Details
Street
City
Property Type
Comm Element Condo, Bungalow
Approximate Sq.Ft.
1200-1399
Taxes
$3,416 (2024)
Basement
Part Bsmt, Unfinished
Exterior
Brick
Heat Type
Forced Air
Heat Source
Propane
Air Conditioning
Central Air
Parking Spaces
2
Parking 1
Owned
Garage Type
Attached
Call
Room Summary
| Room | Level | Size | Features |
|---|---|---|---|
| Kitchen | Main | 12.14' x 13.35' | Linoleum |
| Living | Main | 13.32' x 18.08' | Wood Floor, Combined W/Dining |
| Prim Bdrm | Main | 14.96' x 12.83' | Wood Floor, W/I Closet |
| 2nd Br | Main | 9.97' x 12.57' | Wood Floor, W/I Closet |
| Bathroom | Main | 5.15' x 8.92' | Linoleum, 4 Pc Bath |
| Bathroom | Main | 4.92' x 9.78' | Linoleum, 3 Pc Ensuite |
| Laundry | Main | 4.99' x 2.99' | Linoleum |
| Foyer | Main | 3.97' x 18.24' | Linoleum |
| Sunroom | Main | 18.44' x 10.47' | Linoleum, W/O To Deck |
| Utility | Lower | 18.41' x 18.08' | Concrete Floor |
Call
Listing contracted with Re/Max Country Classics Ltd.






































Call